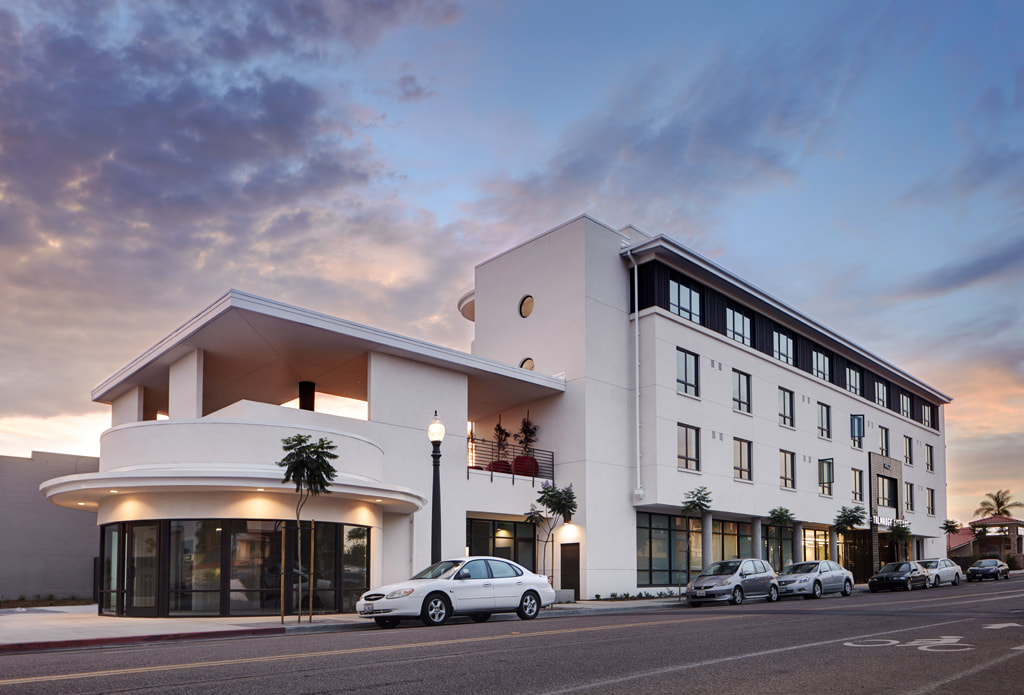Wakeland Opens Development for Homeless Seniorsby Mark Armao
San Diego Daily Transcript July 27, 2017 SAN DIEGO - Wakeland Housing and Development Corp., a nonprofit developer of affordable housing, opened a 60-unit property for formerly homeless seniors today. Developed in partnership with the City Heights Community Development Corp., Talmadge Gateway is a $20.7 million development located at 4422 Euclid Avenue. "One of the unique things about Talmadge Gateway is the fact that it not only provides a place to live, but also is going to be providing supportive services for these seniors so they can live stable, productive lives," said Wakeland president and CEO Ken Sauder, who added that the development represents San Diego's first permanent supportive housing community devoted entirely to housing homeless seniors. St. Paul's Senior Services will provide health care and social services to residents through its PACE program. Father Joe's Villages will also provide resident services at the property. The four-story building was constructed by Carlsbad-based Allgire General Contractors. Studio E Architects, which is based in Bankers Hill, collaborated with the developers and community members in designing the project. "It's a beautiful design," Sauder said. "[The architects] very much tried to tie it in as much as they could with the character of the neighborhood." The building was designed with elements reflecting the Streamline Moderne movement of the 1930s, in which architects and designers replaced the heavy ornamentation seen in Art Deco designs with curving, aerodynamic forms that often featured long horizontal lines and, sometimes, nautical elements. As an homage to the architectural history of the Talmadge neighborhood - which was named after a trio of sisters who were stars of the silent-film era - Talmadge Gateway expresses a neutral color palette, long horizontal lines with several rounded corners and multiple porthole windows. "Streamline Moderne was a bit inspired by luxury ocean liners and [1930s transportation], with the smooth lines and the rounded curves," said Maxine Ward, an associate with Studio E who was the project architect. "So the porthole windows, in this case, just bring some light into the stairwells and give a nod back to that era." The ground floor features parking, community rooms for on-site services and a 500-square-foot storefront for commercial use. An outsized lobby with ample seating gives residents room to congregate and wait for rides to various services, and a second-floor terrace offers additional common space. An existing, 1940s-era commercial building along El Cajon Boulevard was renovated as part of the project. The single-story building, which houses multiple existing businesses, including a bar and a record store, received exterior renovations, such as a new roof, window repairs and refinished stucco walls. "We didn't want to disrupt any commercial activity [in the neighborhood]," Sauder said. "So [the businesses] will be staying there." The project was financed through a variety of sources, including debt and tax credit equity from Wells Fargo Bank, a loan and project-based Section 8 vouchers from the San Diego Housing Commission and funds from the California Community Reinvestment Corp. and the Federal Home Loan Bank of San Francisco. |
1230 Columbia Street, Ste. 950 • San Diego, CA 92101 • 619.235.2296 • Fax: 619.235.5386

